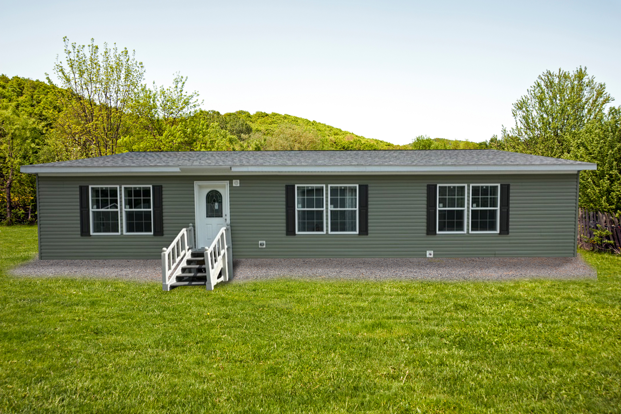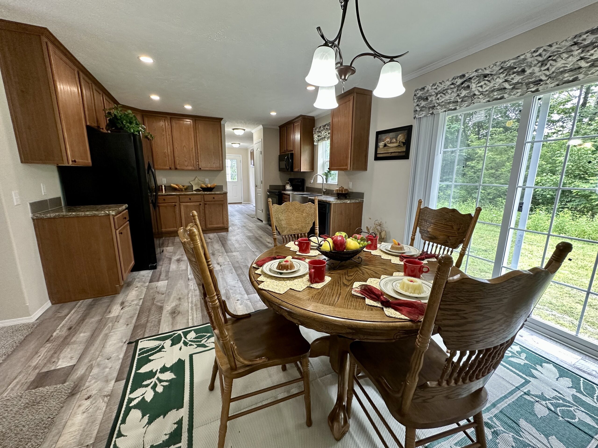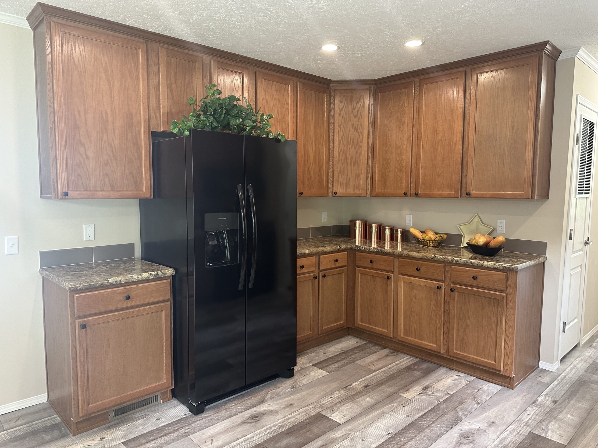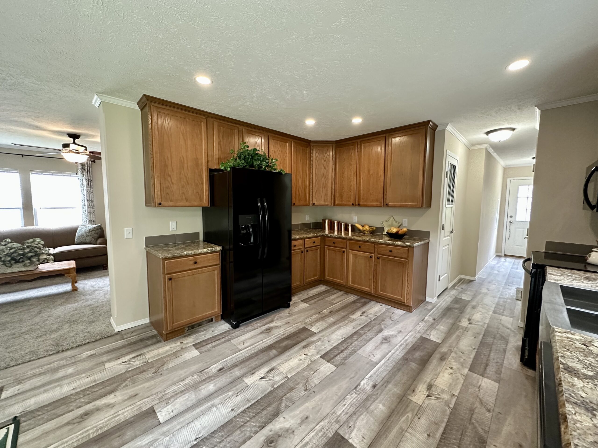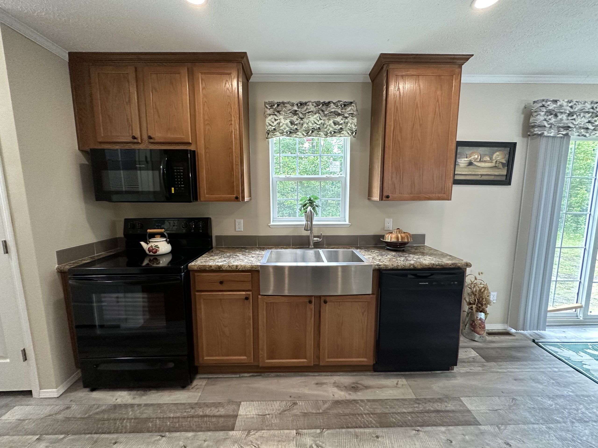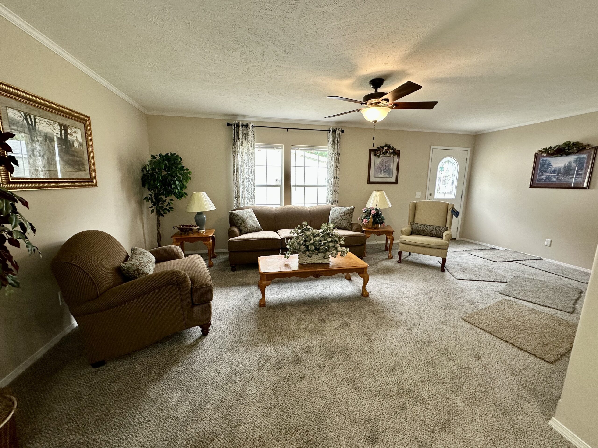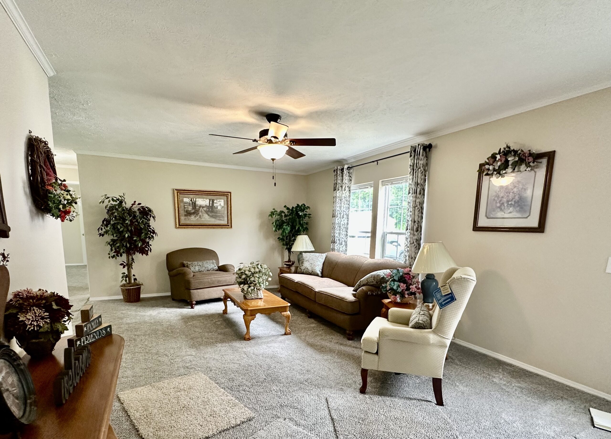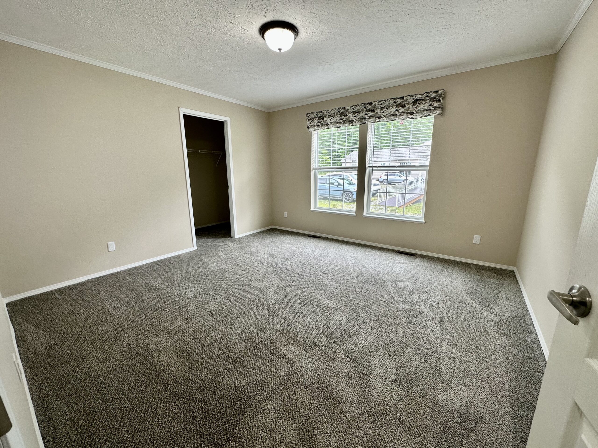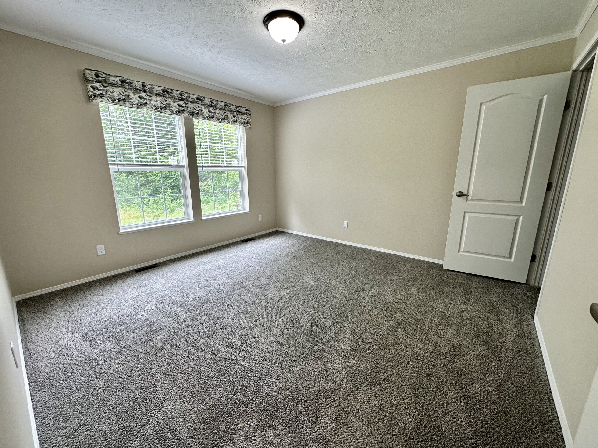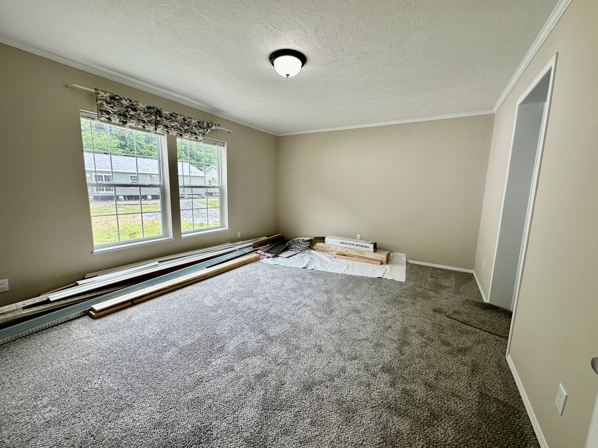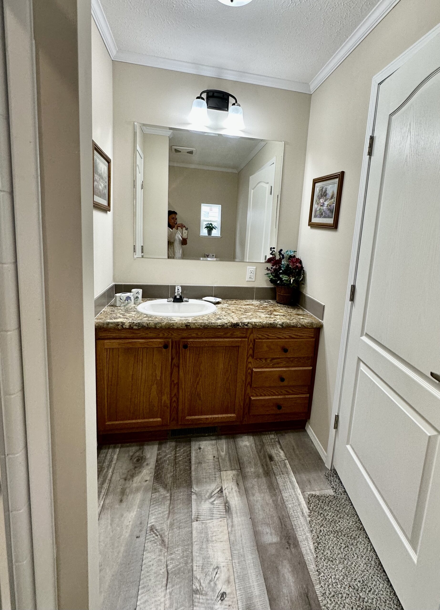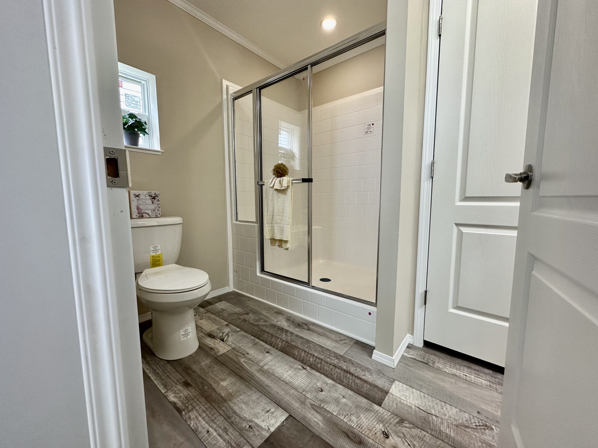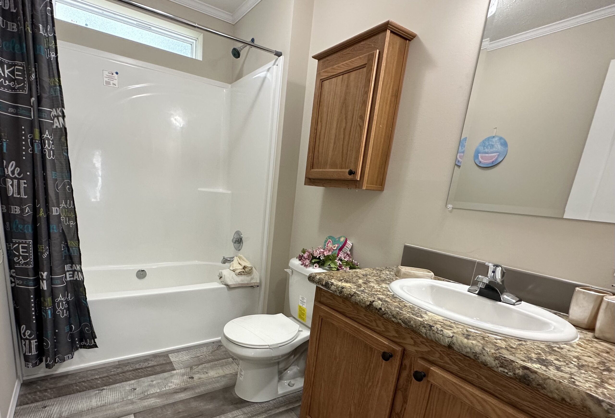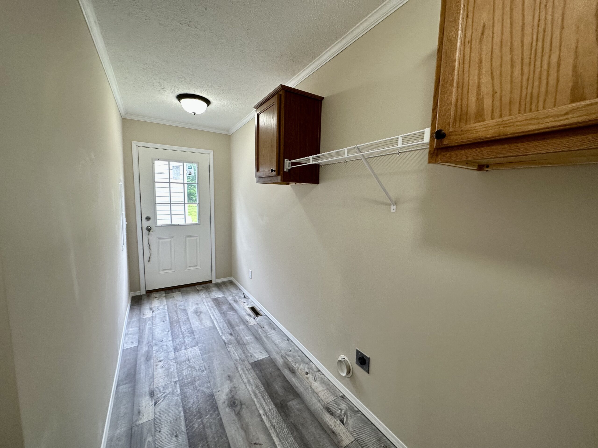The Cedar Forest
The Cedar Forest
Live Large With Comfort & Style
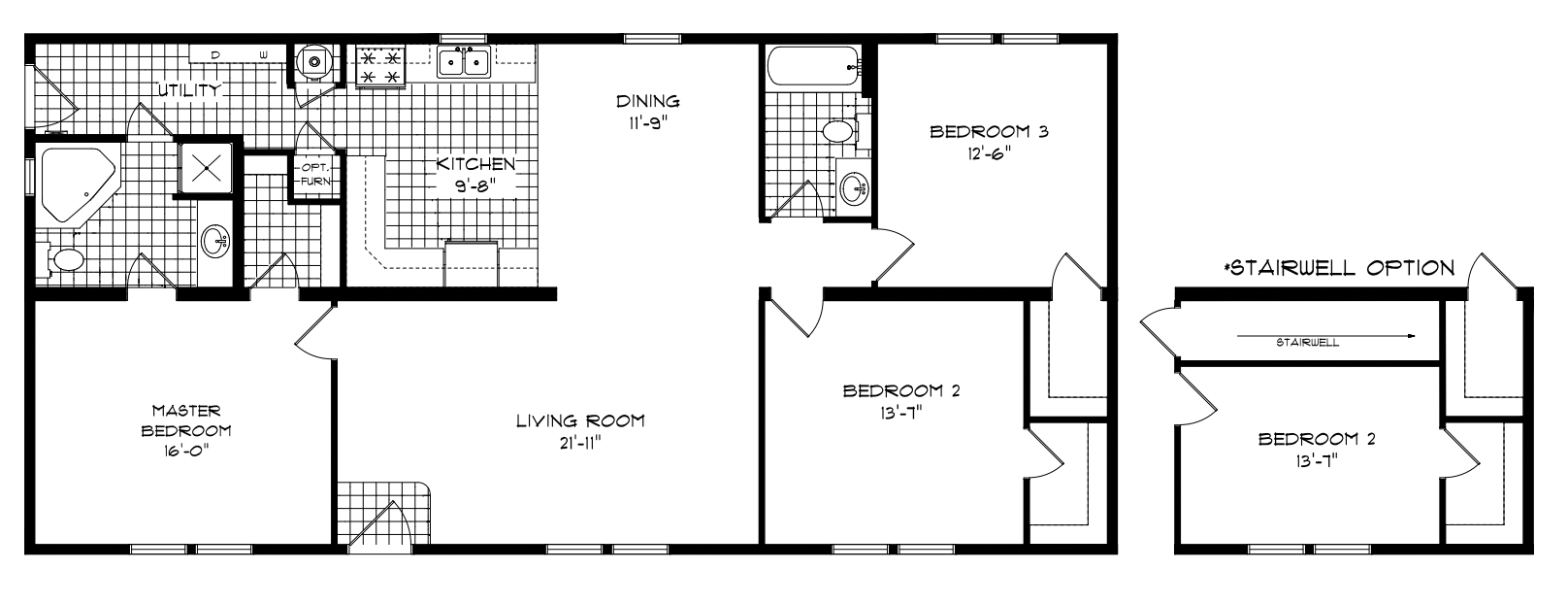
The Cedar Forest
Model M56B14
3 Bedrooms • 2 Baths • 28’x56’
This charming home’s design offers plenty of space for your family. Beautiful wood accents and unique modern features make this home ideal for many small to medium-sized family who appreciate comfort and style.
The Cedar Forest features a master bedroom with large private bath, two bedrooms with shared bath, and a spacious open living room, dining room, and kitchen design with an included utility room and foyer, as well. This home offers practical value with extra added amenities around every corner.
- 1,494 sq. ft. of Floor Space
- 5/12 Pitched Roof With 30-year Shingles
- Perimeter Heat Grids
- Vinyl Thermopane Windows With Screens
- Steel-clad Entry Doors With Storm Doors
- 2×6 Outer Walls Wrapped In OSB
- Hardwood Cabinets Throughout
- Tongue and Groove Flooring
- Patio Door In Dining Room
- Drywall Throughout
- Nice Big Bedrooms
Direct professional delivery and set up is available throughout north central West Virginia.
Contact Roy’s Home Sales in Elkins: 304-636-9579

