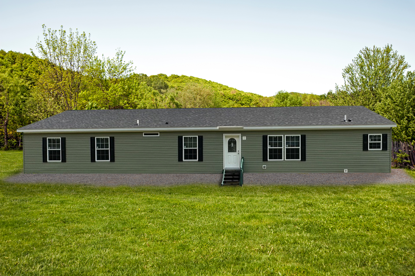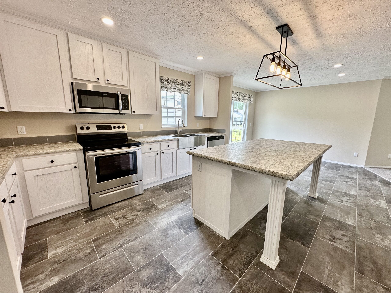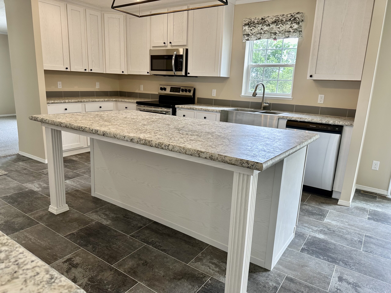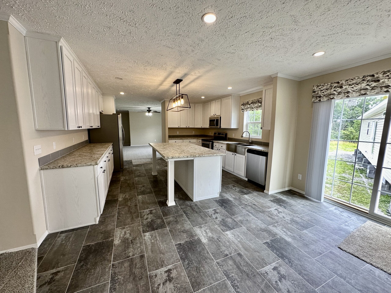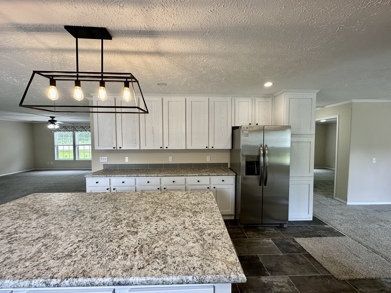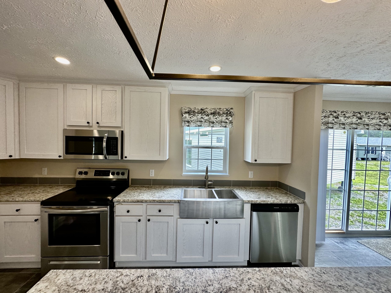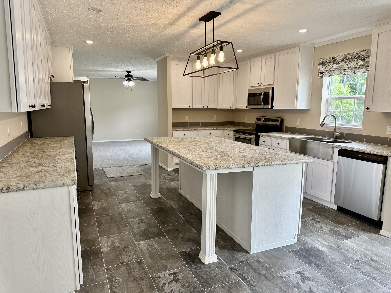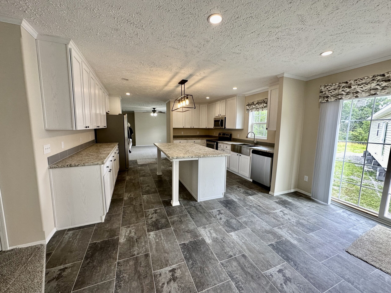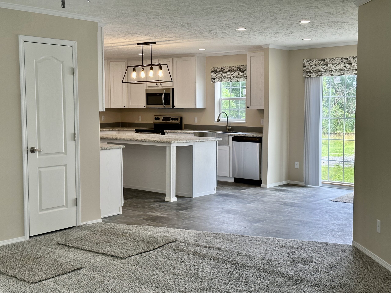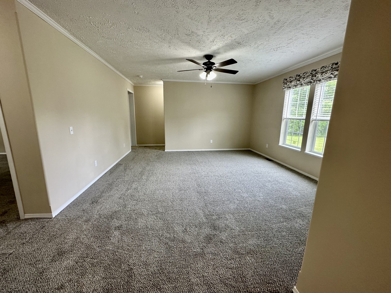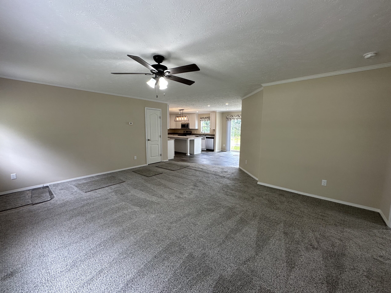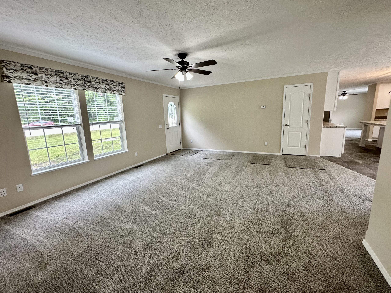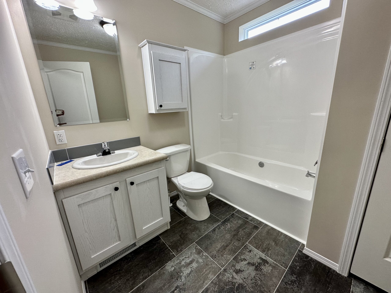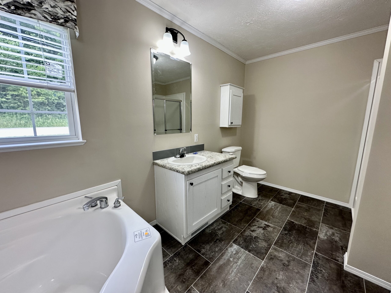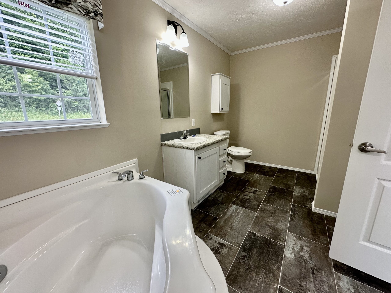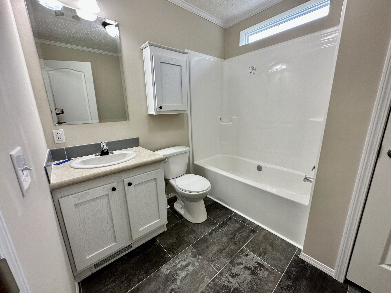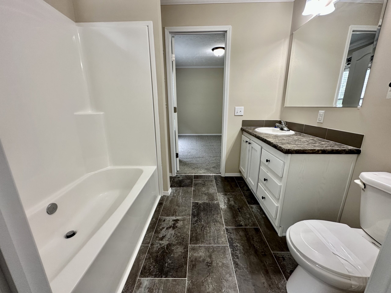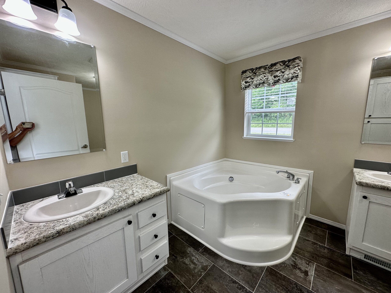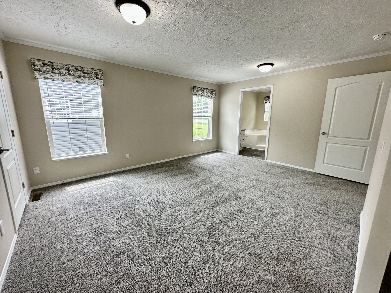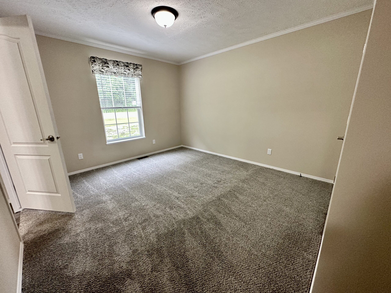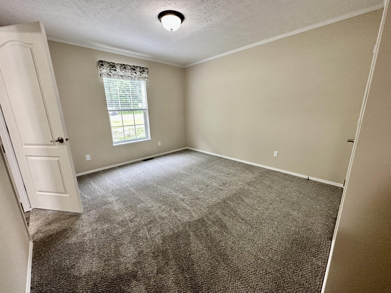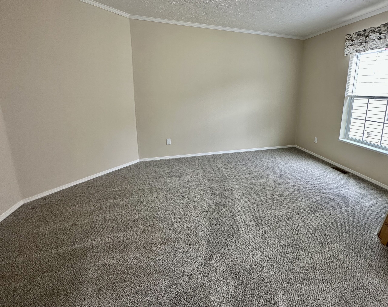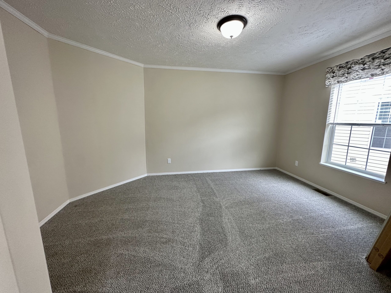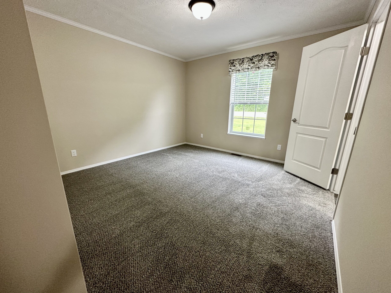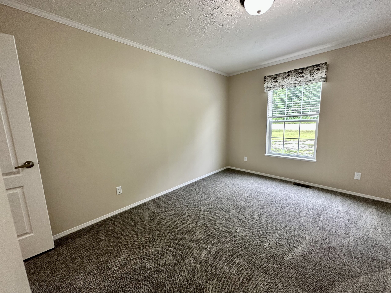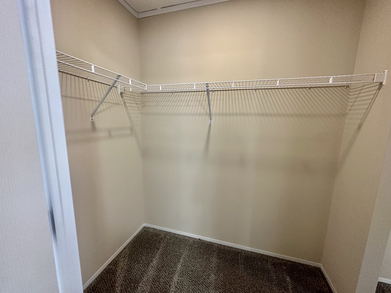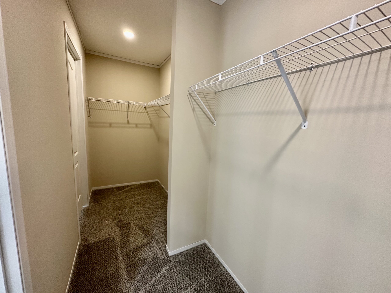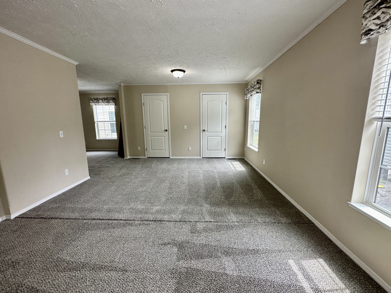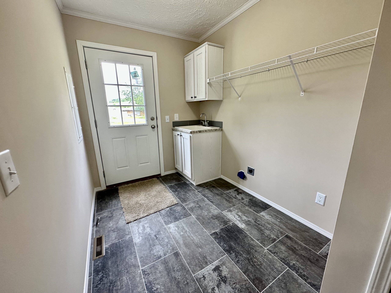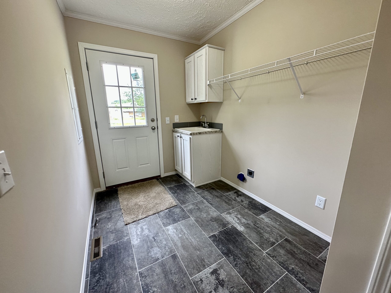The Huron Forest
The Huron Forest
Our Largest Home Offers Ultimate Comfort & Spacious Living
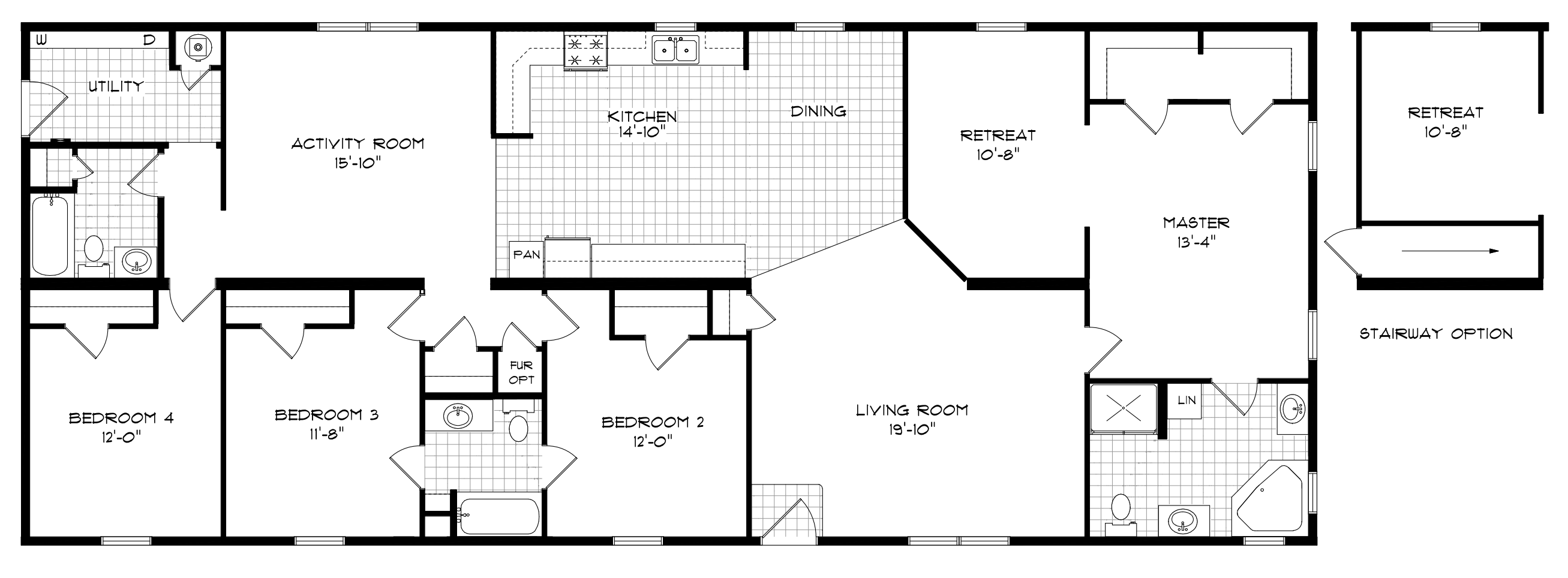
The Huron Forest
Model M3276B09
4 Bedrooms • 3 Baths • 32’x76’
This grand home has it all! Active families love the numerous activity and privacy options of this home, ideal for all types of family arrangements, including live-in in-laws, hosting guests, sleepovers, and much more. The home includes a generous master bedroom with private bath, secondary private bedroom with attached bath, and two additional bedrooms with a shared bath. There is plenty of room to stretch out in the large living room and activity room areas, and the open floor plan of the kitchen and dining room offers even more space.
The Huron Forest is designed to offer the ultimate in comfort and spacious living. A bonus retreat room off the master bedroom offers even more room for you to enjoy! This home is extremely well insulated for added peace of mind. There is so much to love about the Huron Forest!
- 2,331 sq. ft. of Floor Space
- 5/12 Roof With 30-year Shingles
- 50# Roof Load
- Perimeter Heat Grids
- Vinyl Thermopane Windows
- Drywall Throughout
- Steel-clad Entry Doors With Storm Doors
- 2×6 Outer Walls Wrapped In OSB
- Kitchen Island
- Hardwood Cabinets Throughout
- Patio Door In Dining Room
- Heavily Insulated
Direct professional delivery and set up is available throughout north central West Virginia.
Contact Roy’s Home Sales in Elkins: 304-636-9579

